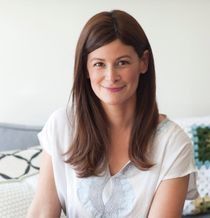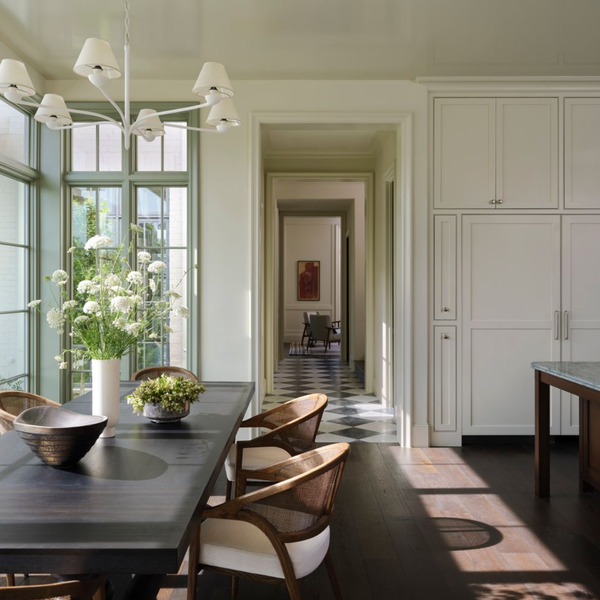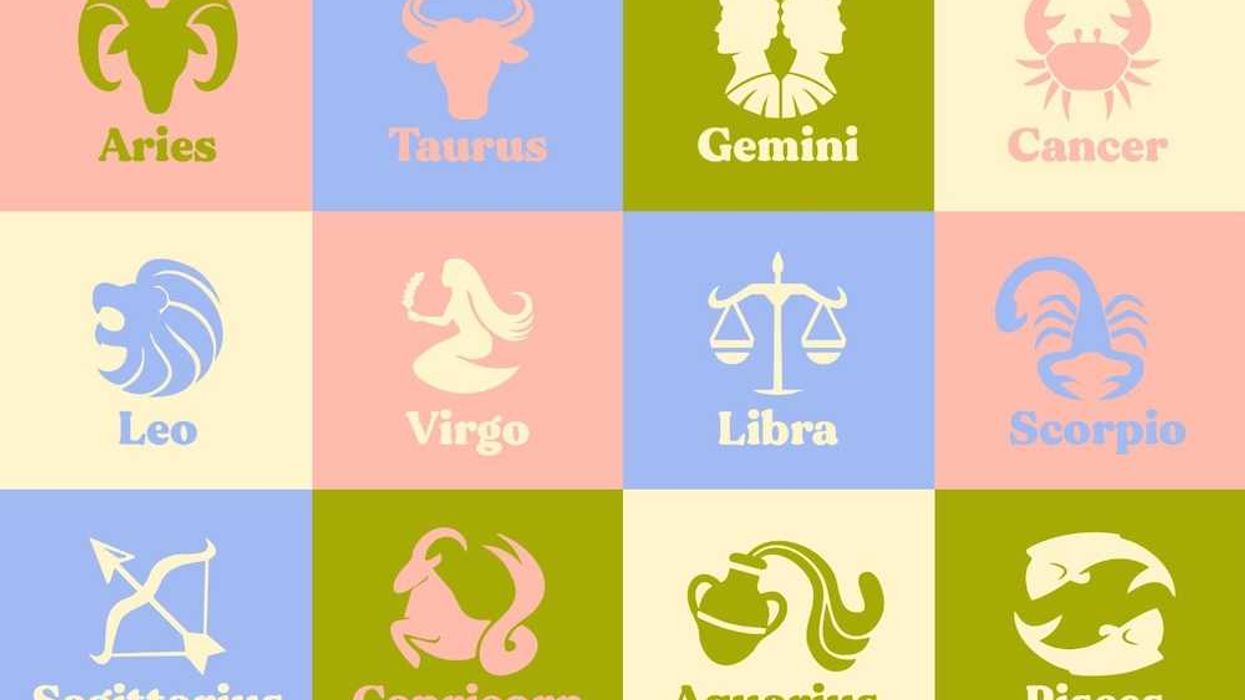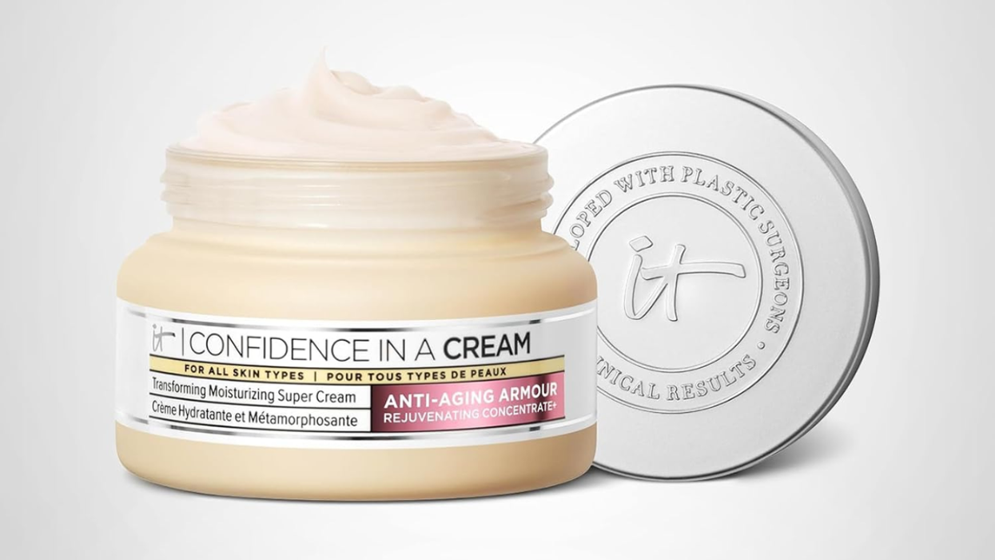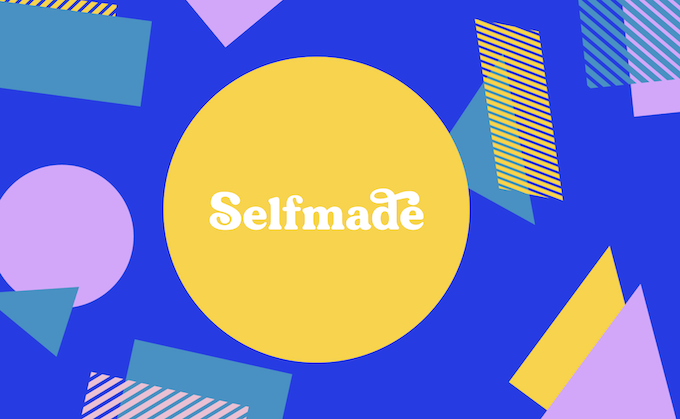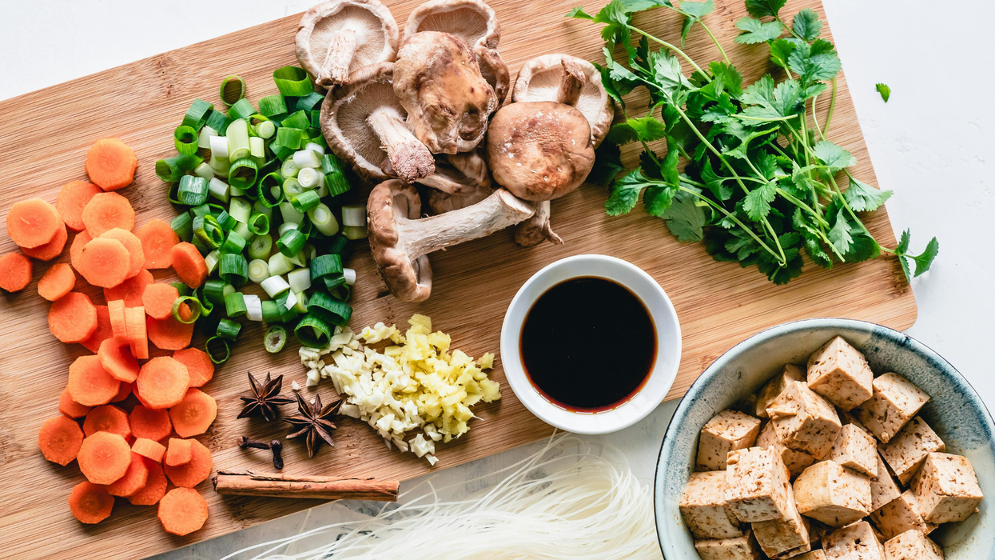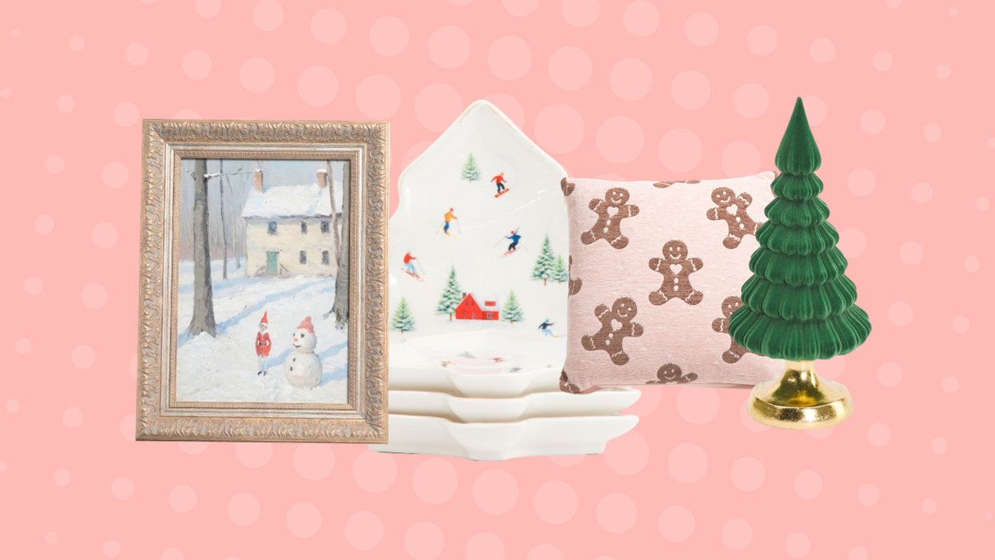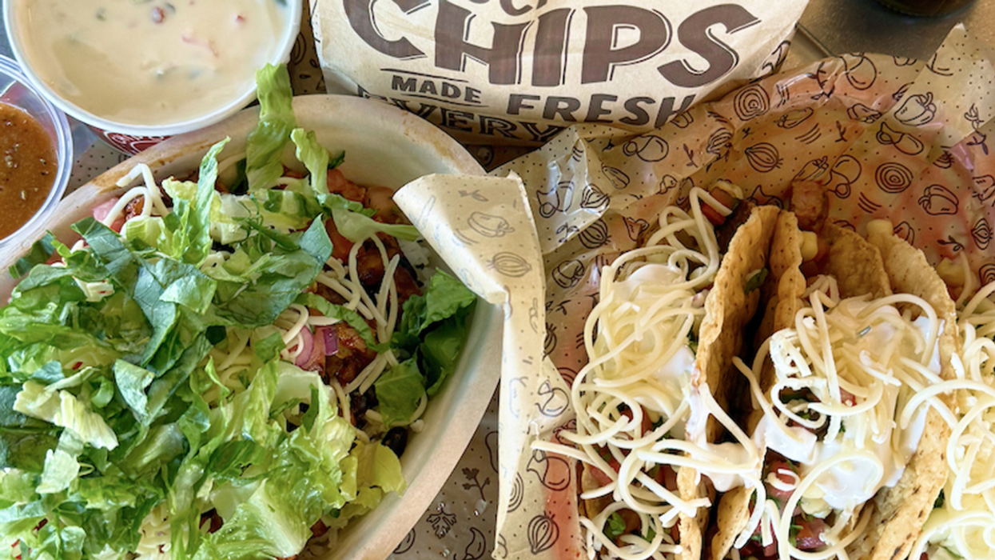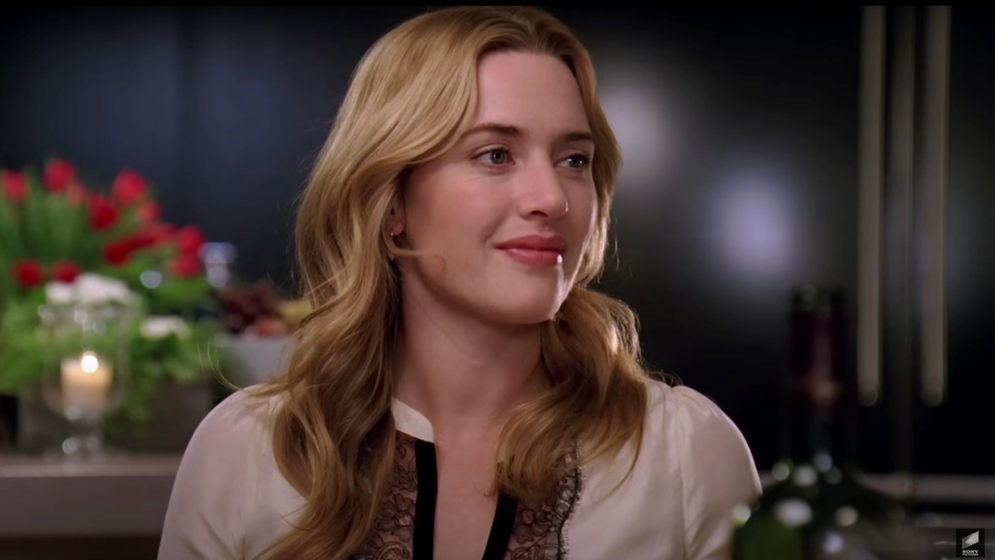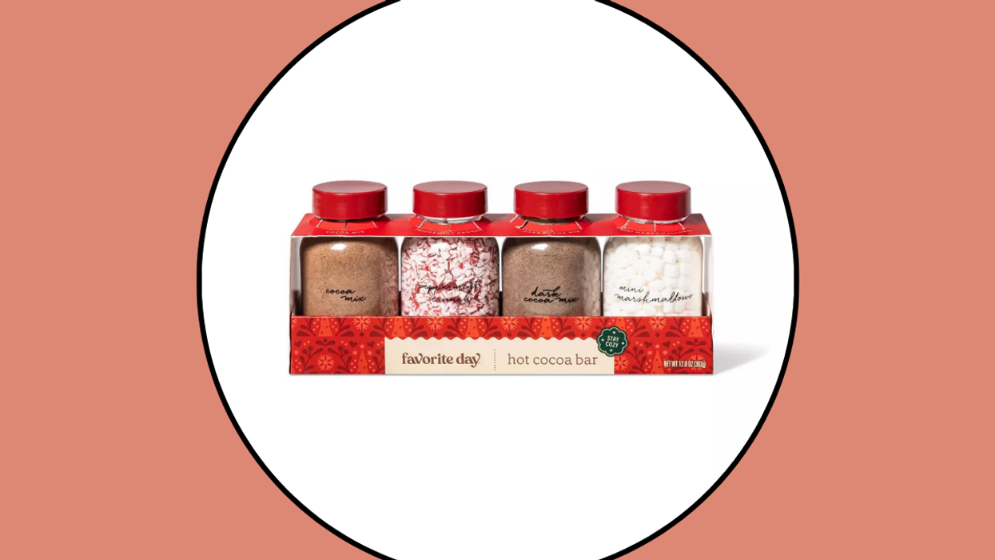Dark and drab to earthy and elevated.
10 Renovation Ideas From This Gorgeous Boho-Chic Kitchen
Theresa Gonzalez is a content creator based in San Francisco and the author of Sunday Sews. She's a lover of all things design and spends most of her days raising her daughter Matilda.
There's something so satisfying about a good before and after – the transformation of light, color, and flow. To inspire your own future kitchen renovation, we've pulled ideas from one beautiful kitchen remodel in the Laurel Canyon area of Los Angeles. The homeowners wanted their galley kitchen, which was pretty dark and dated, to feel bigger, brighter, and much more functional.
Enter one of our favorite SoCal designers, Kirsten Blazek of a1000xbetter. Kirsten used her magic and turned the gloomy kitchen and sad patio into a bright and airy boho-inspired space. "We were able to provide not just a beautiful kitchen, but one that was much more functional as well," says Kirsten. "In addition to renovating the kitchen, we also extended the entire space." Take a before-and-after peek below!
BEFORE: Galley Kitchen
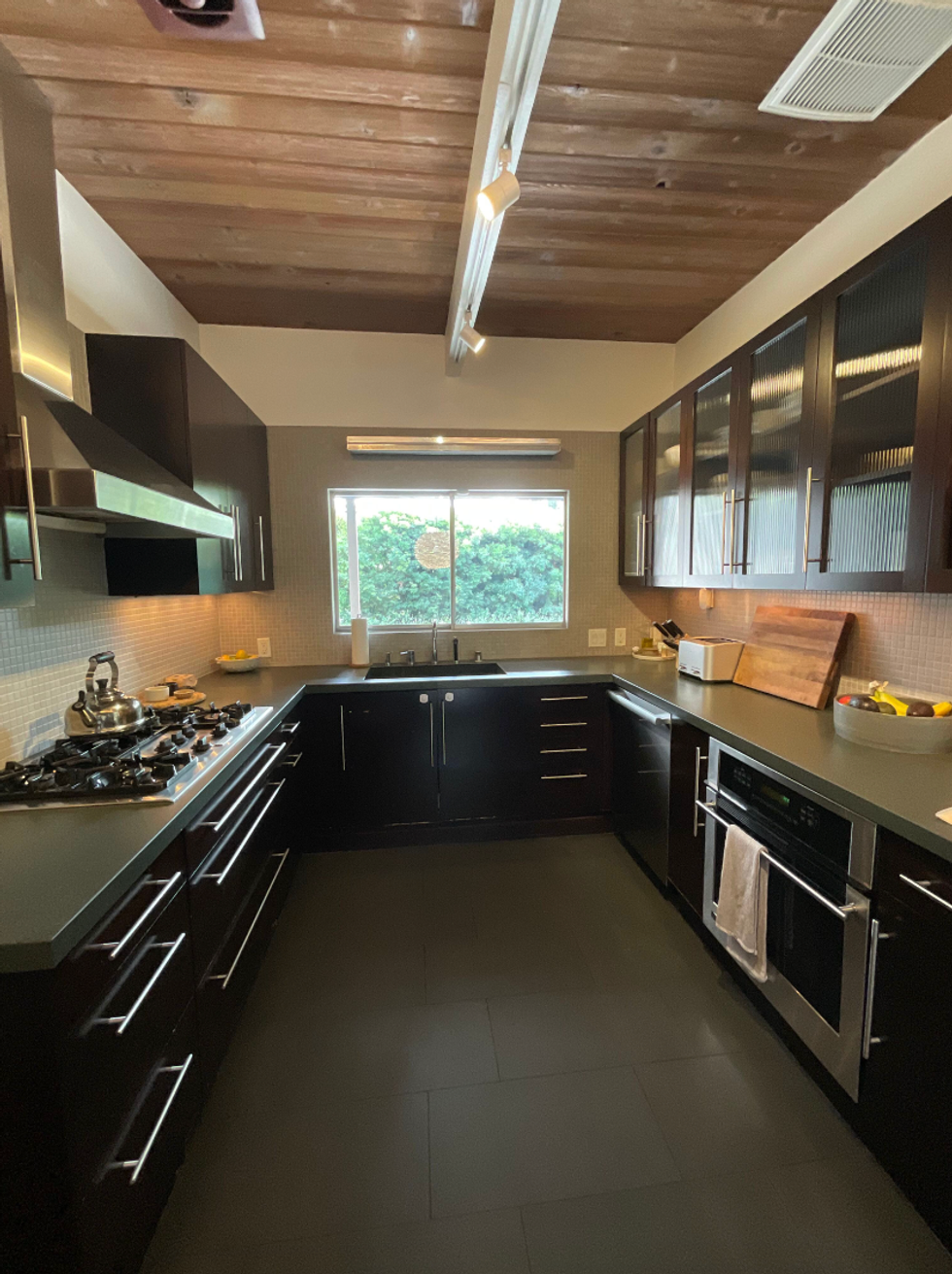
The former galley kitchen was closed off and dark, and lacked a sense of flow. Kirsten added square footage by opening up the walls and added accordion doors to connect the indoors and outdoors.
"The property is a mid-century home, so sticking with the home's original design aesthetic was essential to making the kitchen flow with the rest of the house," she says.
IDEA 1: Connect Indoors and Out With A Window Wall
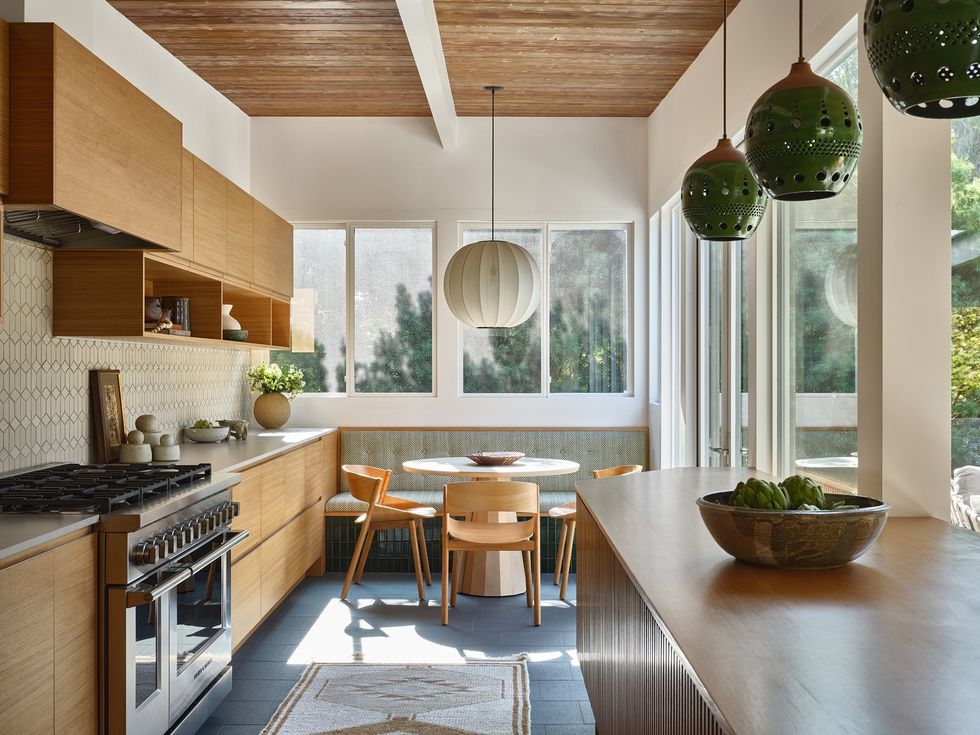
The result is a bright, airy space that keeps with the mid-century vibe of the home. The extension to the outdoors is perfect for LA's weather and eating al fresco year-round.
"With the new addition of the window wall, the goal was to brighten up the space and embrace the greenery outside the home," says Kirsten.
IDEA 2: Create A Central Gather Space With A Stylish Island
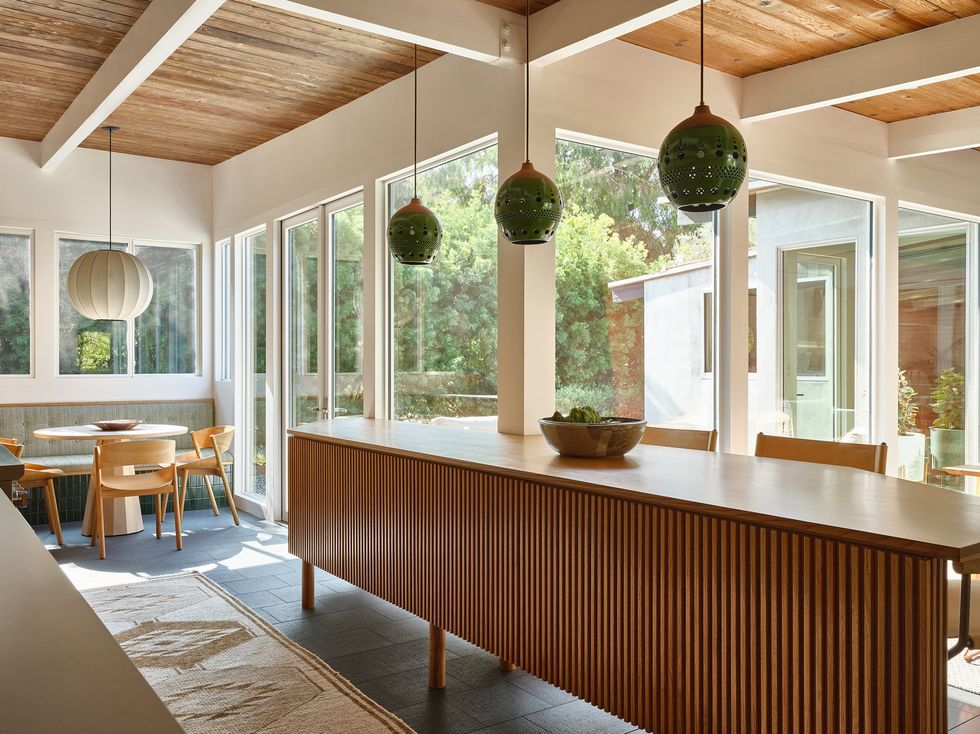
In addition to the wall of windows, Kirsten used a light and neutral color palette and added a functional island that stands as the anchor to the room, where guests can gather while the hosts entertain. "The family loves being able to use the custom peninsula island and the banquet seating area for a more casual dining experience," says Kirsten.
IDEA 3: Hang Creative Lighting
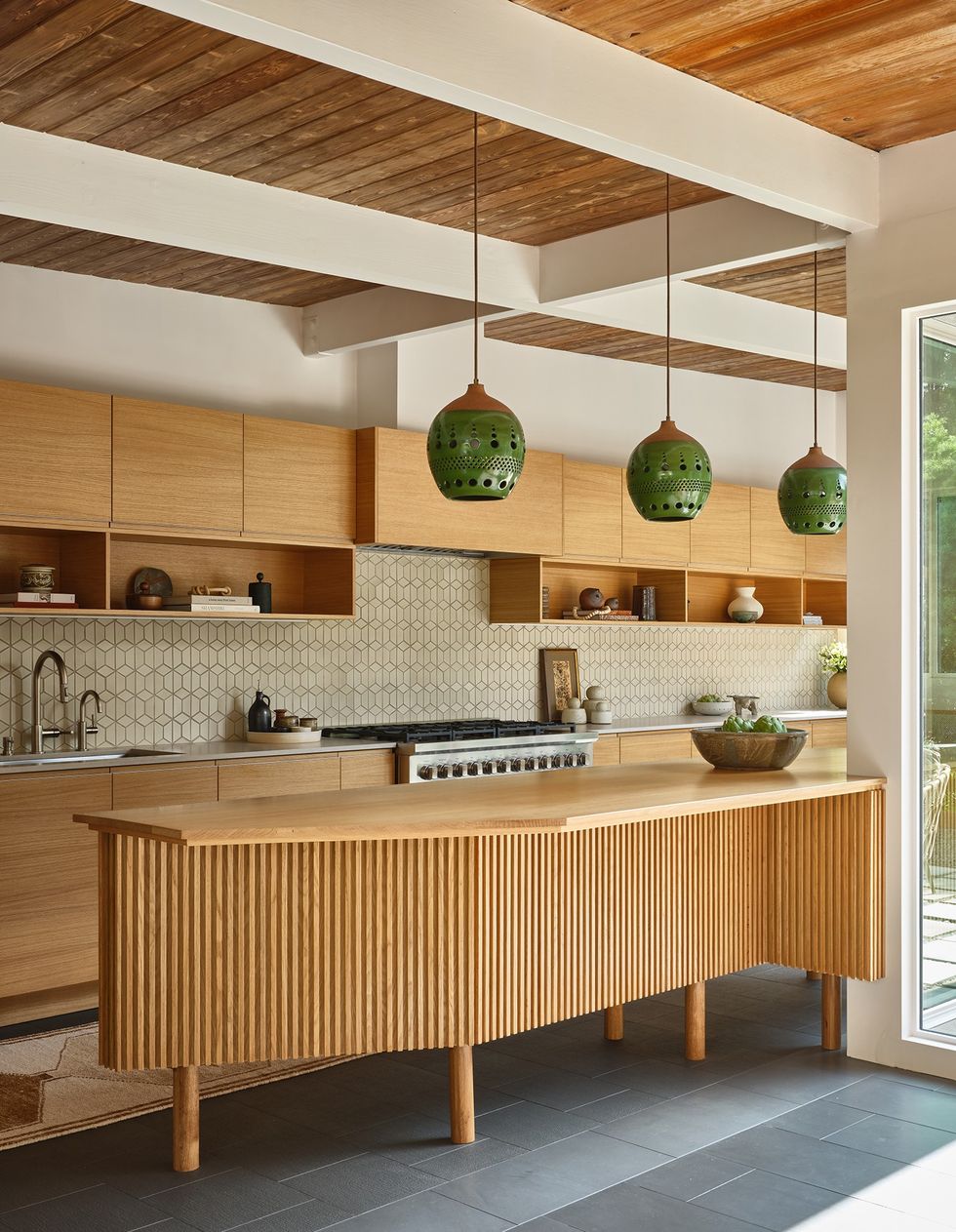
Here's the front of the island, the fluted facade adds a graphic element that complements the tile pattern behind it. Green Mediterranean-style pendants from Heather Levine Ceramics add a pop of color to the space.
IDEA 4: Take A Seat On An Elegant Banquette
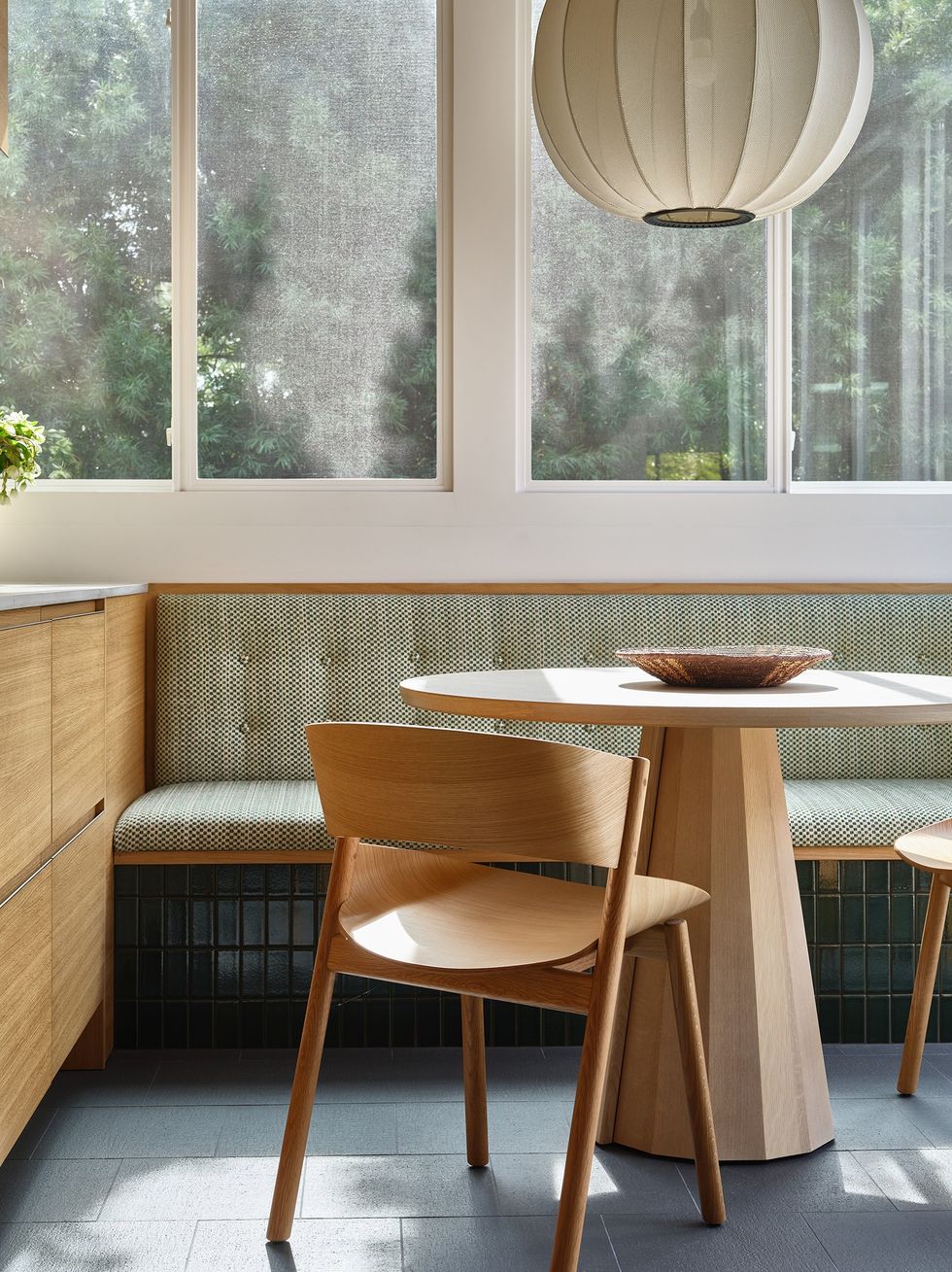
The former galley kitchen didn't offer a space to eat in the kitchen. Now the kitchen features a beautiful custom banquette and seating area, which maximizes the space's functionality.
IDEA 5: Add Gloss And Texture With Earthy Tiles
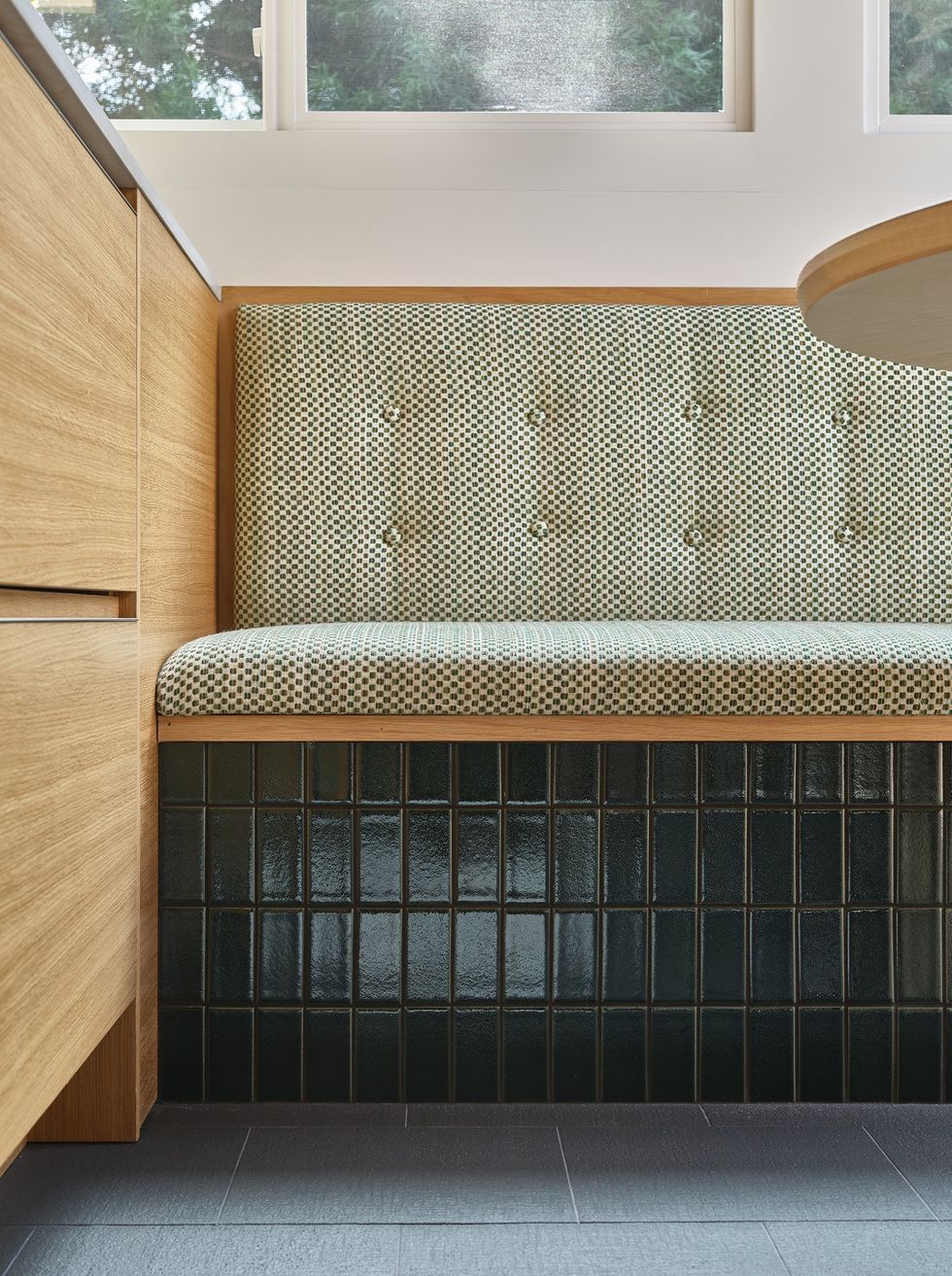
I am swooning over this Rookwood tile and Designer's Guild fabric combo! Perfection.
IDEA 6: Be Bold With A Backsplash
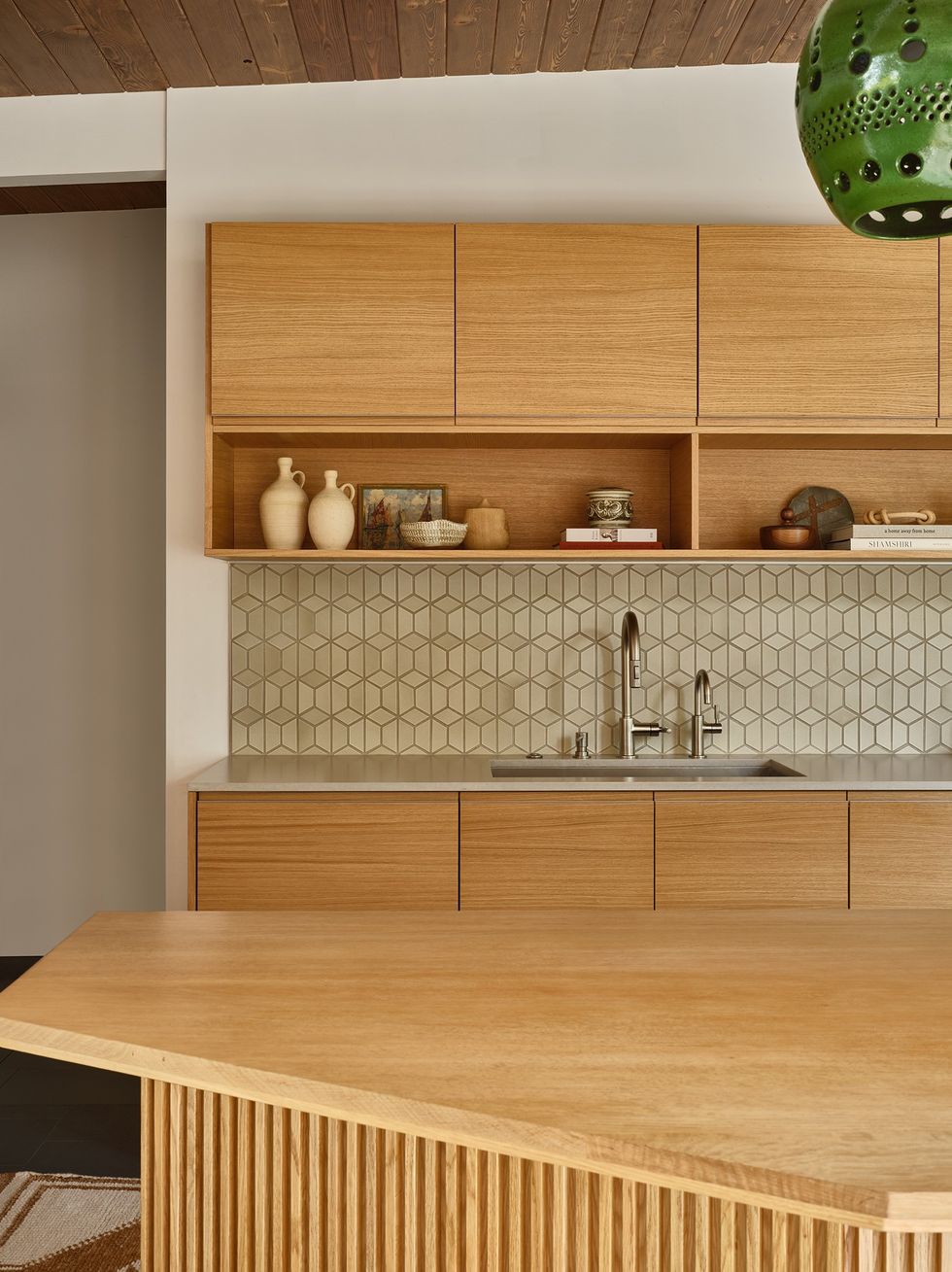
Graphic patterns, like this Heath Ceramics backsplash tile, keep the space visually interesting while enhancing the color palette.
IDEA 7: Create A Mix Of Open And Closed Shelving
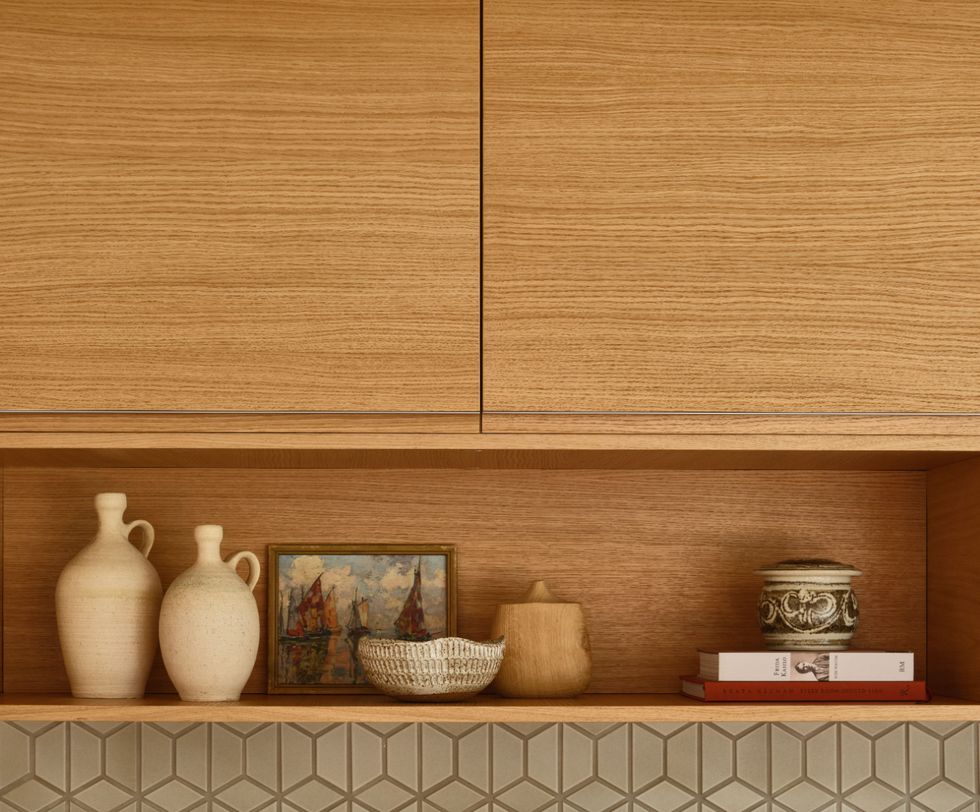
Build-in oak shelves and cabinets add another decorative element that makes this kitchen even more functional.
IDEA 8: Add Personalized Elements
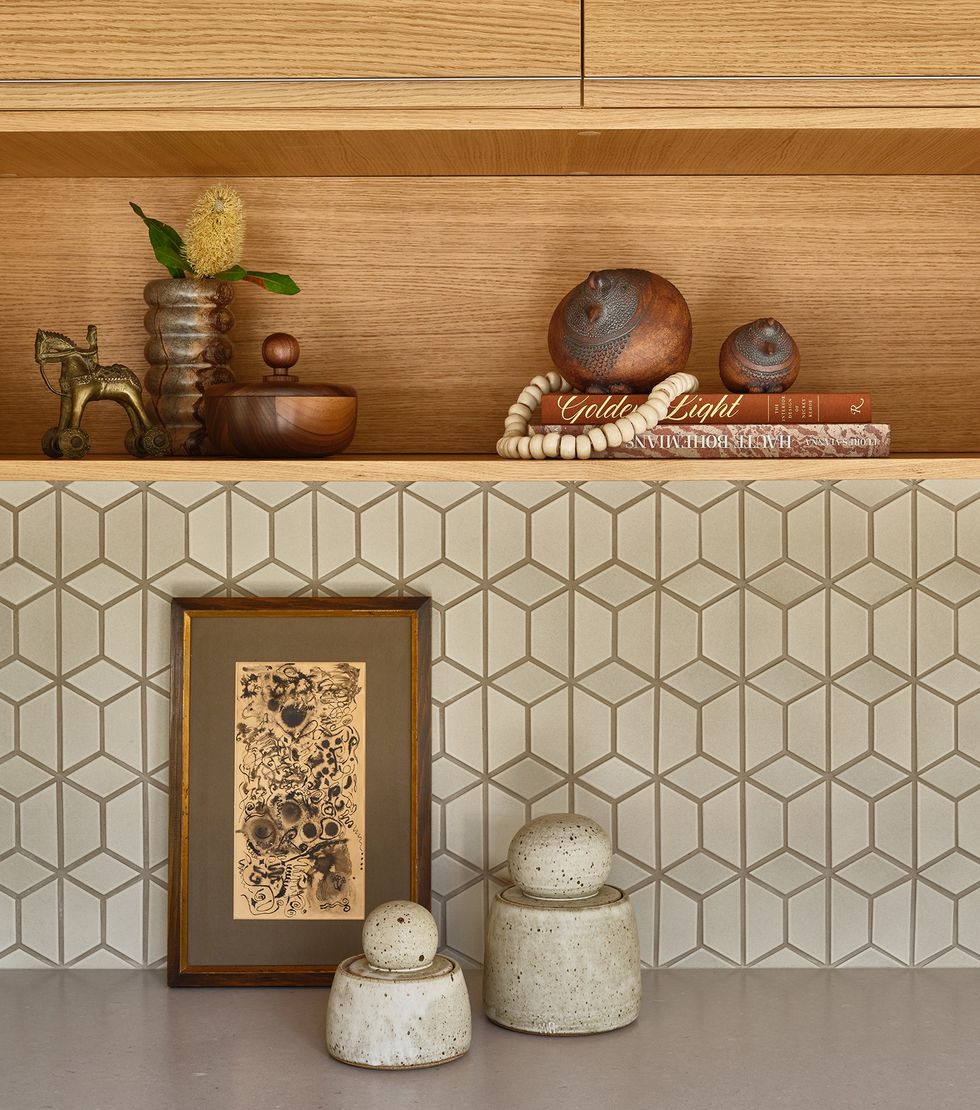
This counterscape with earthy decor items gives the space some soul and personality. "The overall aesthetic is a bright bohemian style with an earthy palette," says Kirsten.
IDEA 9: Build A Hidden Storage Wall
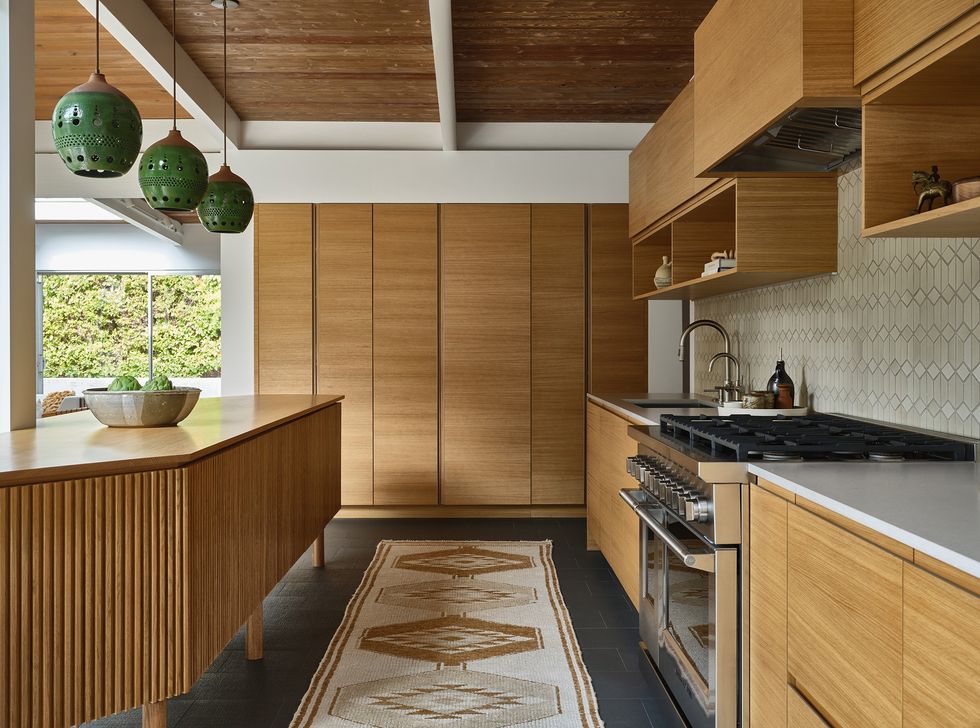
With tons of storage and space, the kitchen is now elevated and updated. The design pays homage to the home's original mid-century aesthetic while keeping it fresh and modern for today. "Creating more space and sticking to the original roots of the home helped tie in the inspiration for the design," says Kirsten.
IDEA 10: Use Porcelain For Floor Tiles
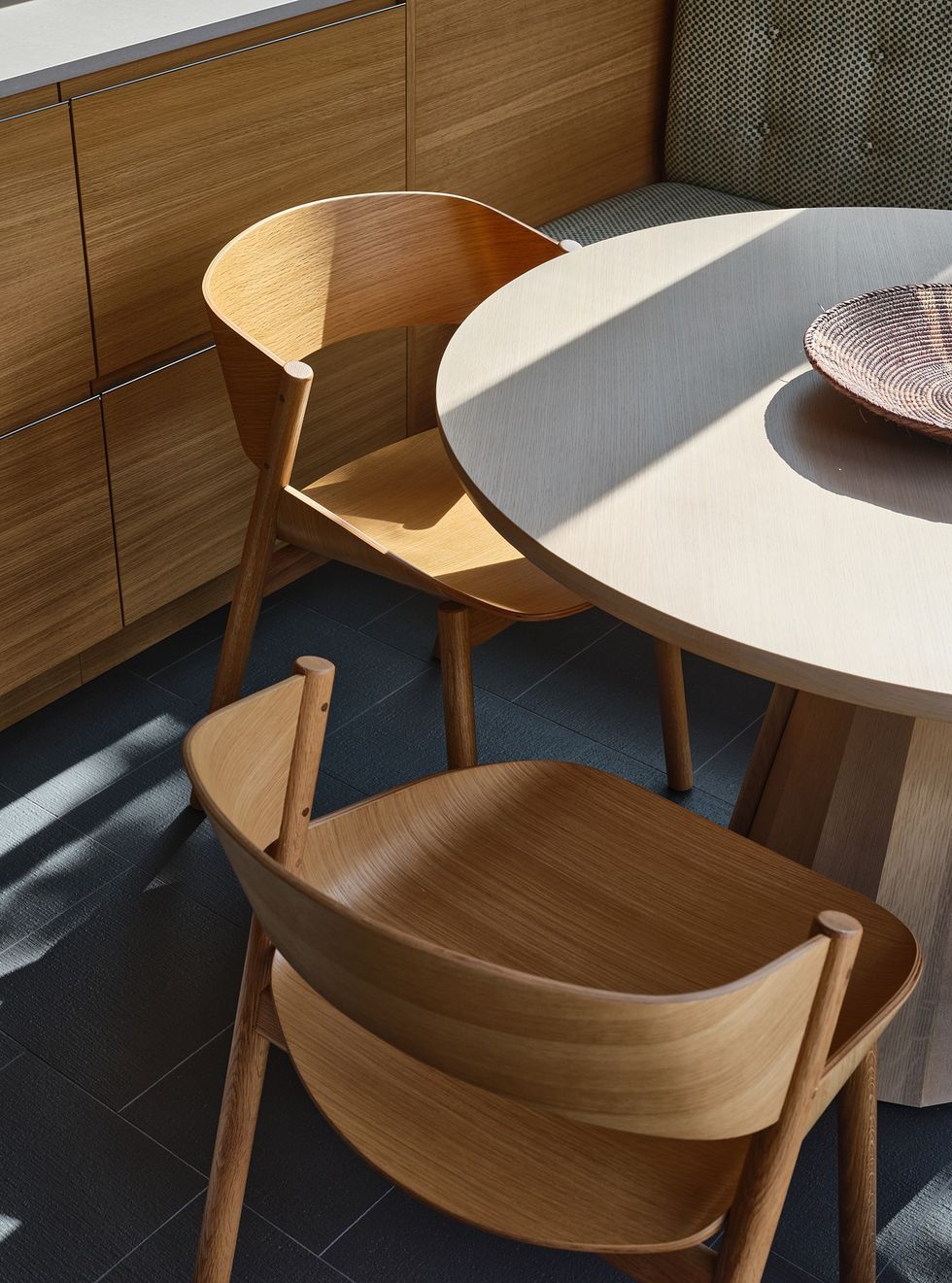
Porcelain tile, like this VogueBay Lavacode tile, is denser and harder than other types of tile, making it more resistant to wear and tear, scratching, staining, and fading. It's a great choice for high-traffic areas like kitchens, especially ones leading to the outdoors. Now take a seat and enjoy!
Subscribe to our newsletter for more gorgeous home decor inspiration!
Brit + Co may at times use affiliate links to promote products sold by others, but always offers genuine editorial recommendations.
After Photos by Michael P.H. Clifford


