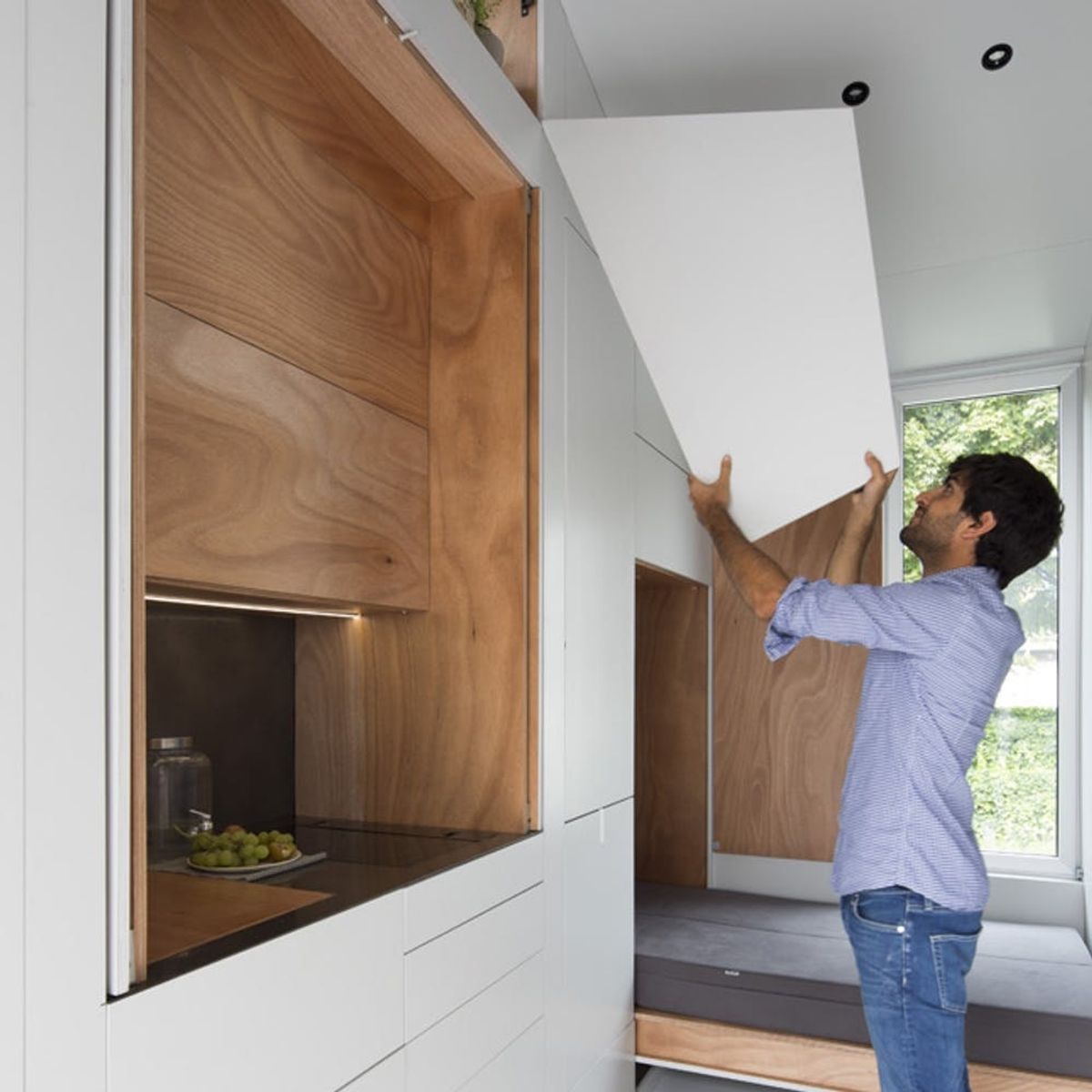9 square meters of pure design genius.
A Minimalist Tiny Home That Actually Has Everything You Need to Live

Can you fit everything you need to live in less than 100 square feet? Twenty-seven-year-old Italian architect Leonardo Di Chiara is finding out. Di Chiara is the creator of the aVOID Tiny House, a modern and minimalistic home that measures only nine square meters total (or a smidge less than 98 square feet). At first glance, the space appears to be a simple white room. However, the ingeniously designed home hides everything an owner might need, including a Murphy bed, a fold-out dining table and chairs, and cabinets that open to reveal functional kitchen and bathroom spaces as well as storage.
Di Chiara’s design is based on principles of “less is more” and living a fully sustainable lifestyle with a minimal footprint. The design was inspired by his desire to own an affordable home while still having the freedom to move around Europe. To make it work, the space was built on wheels. (The aVOID house has been parked in Berlin, with future stops planned in Copenhagen, the Netherlands, and Paris before heading back home to Italy.)


For Di Chiara, his home is a prototype for further innovation in functional design for small spaces. “Living inside aVOID is not, in my case, just a minimalistic challenge measurable in square meters,” he said on his website. “It is getting me in direct contact with my first creation as an architect. It happens often that I stop and think, watching the space in its different functional arrangements. Living experience allows me to verify, test, and modify the house, implementing it with new solutions.”

Curious how it all works? See the aVOID house in action below!
Want more tiny house love? Follow us on Pinterest for all things home!
(Photos via Leonardo Di Chiara © Giacomo Terracciano and © Anna Fontanet Castillo; video via Leonardo Di Chiara)



















