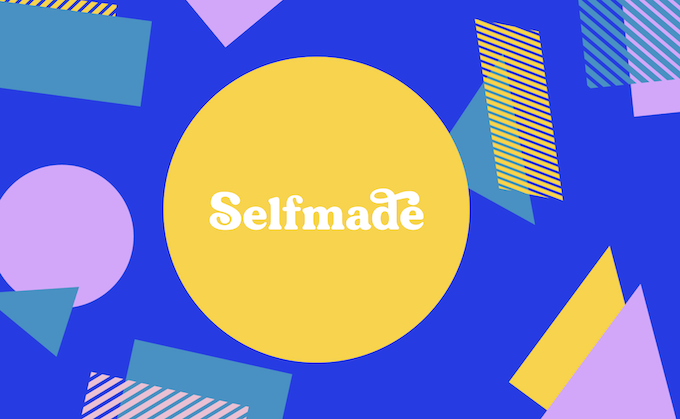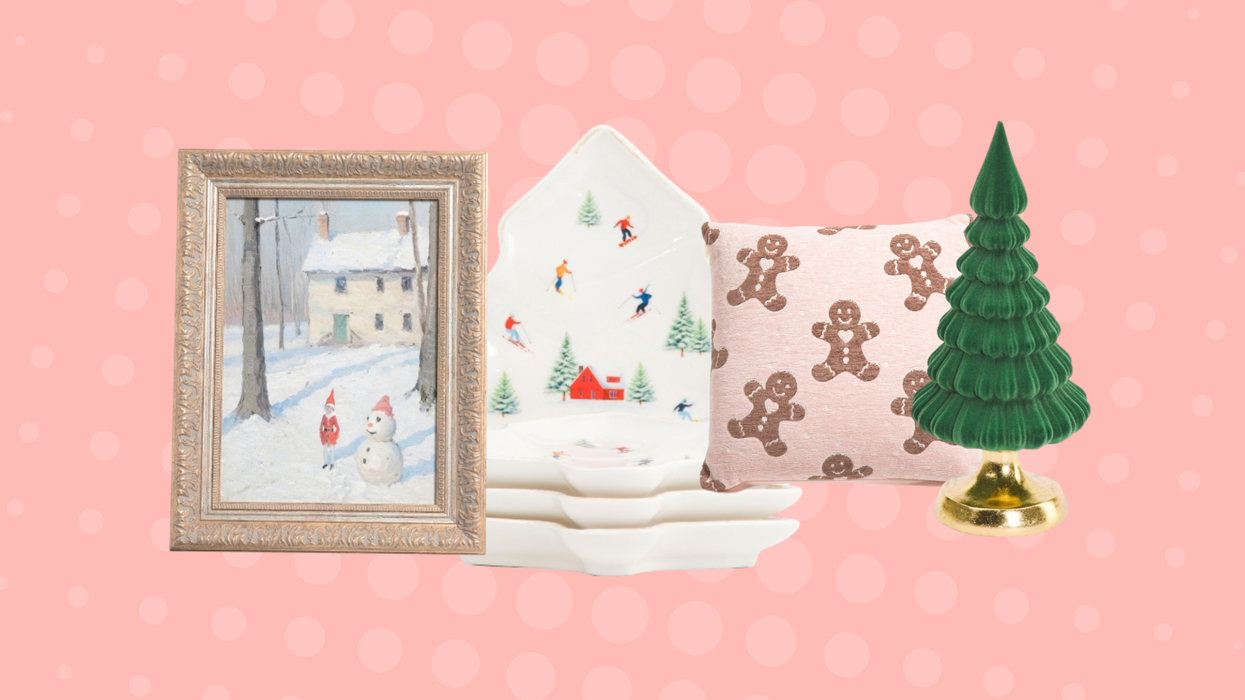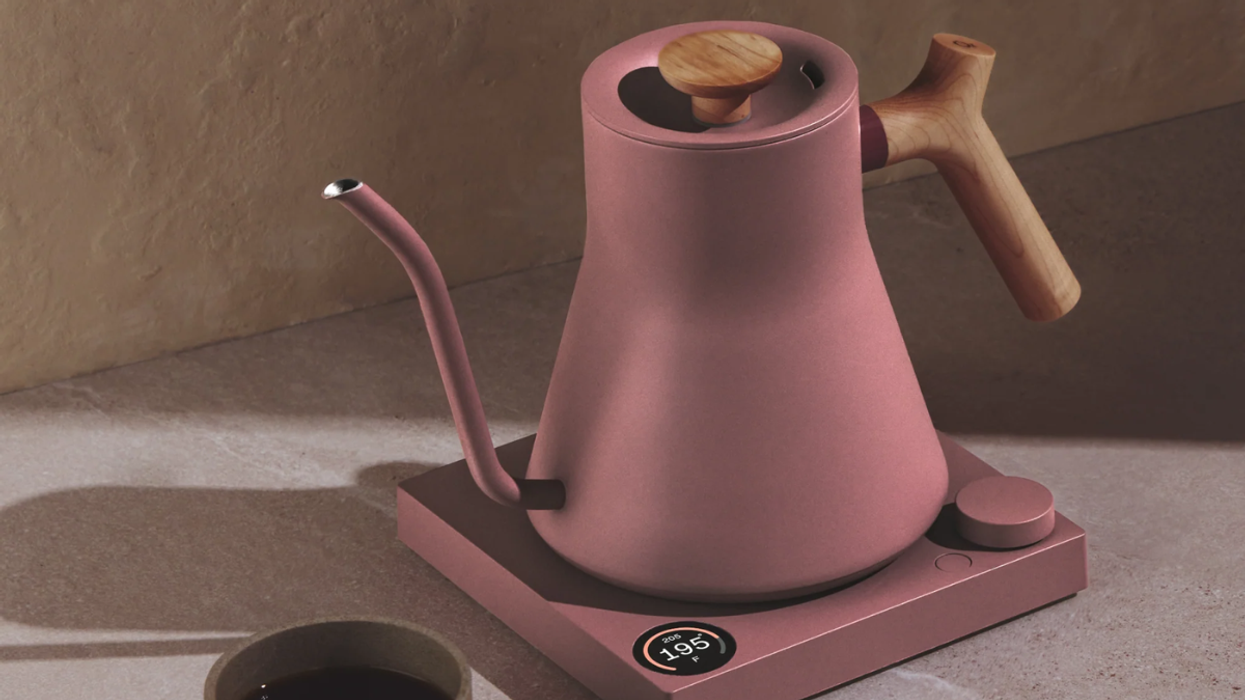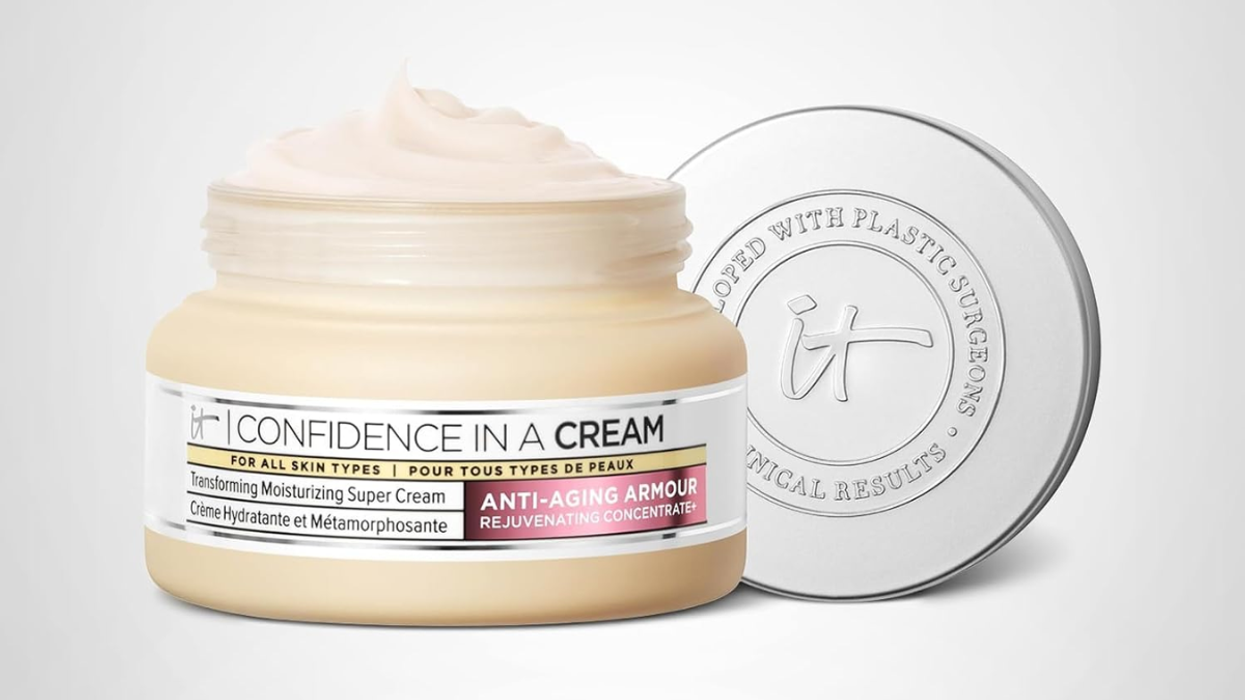This room seriously does it all.
This Tiny-Space Makeover Is Multi-Purpose Room #Goals
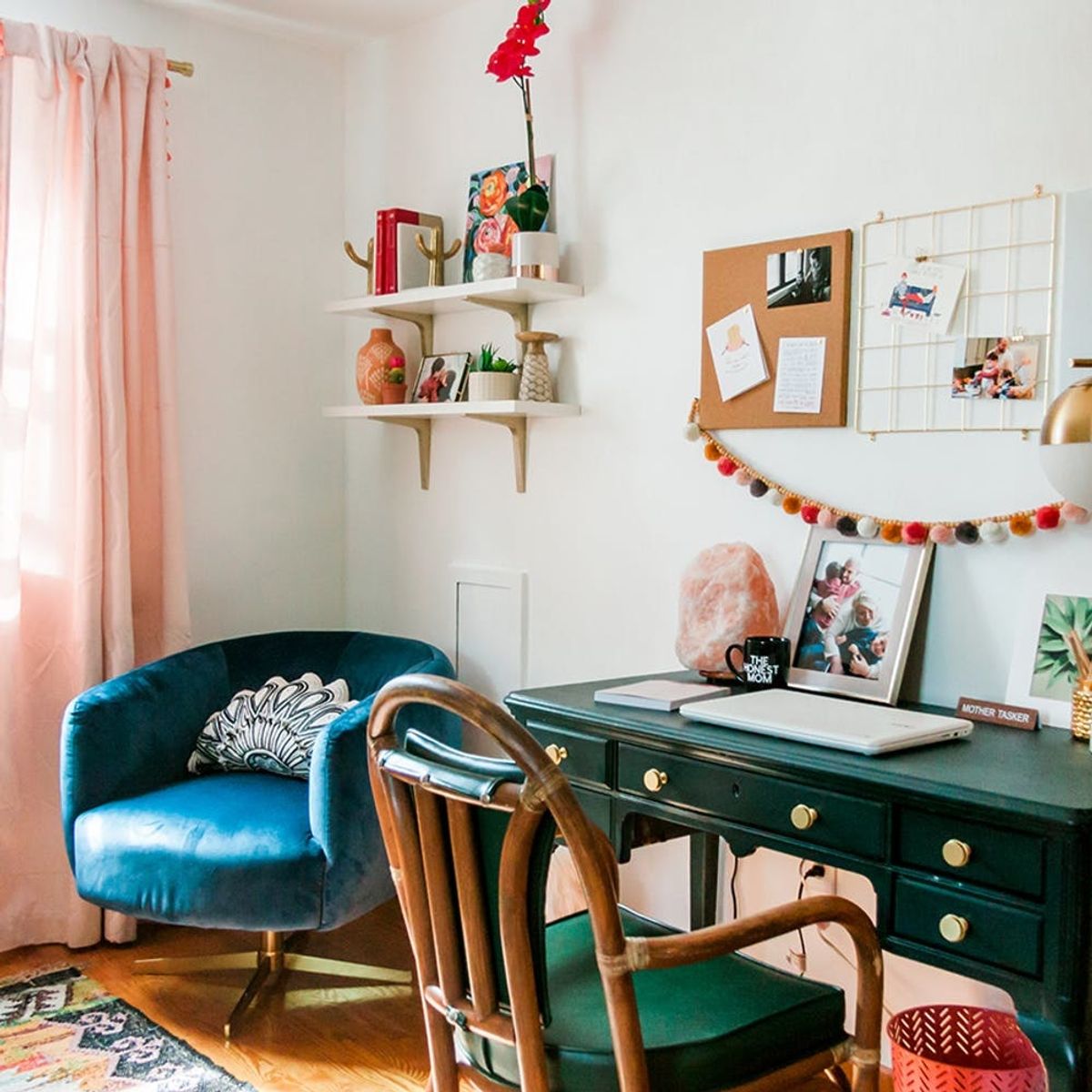
For those of us still living the #apartmentlife, the thought of a spare bedroom seems like nothing short of a far-off, luxurious dream. But as those blessed with spare bedrooms actually know, one tiny space is often wildly insufficient to tackle all the requirements that we fantasize about in our heads. Well, that’s not the case with this incredible 3-in-1 room makeover. Postbox Design paired up with blogger Peg Theobald of The Honest Mom to transform an extra room into the best multi-purpose room we’ve ever seen; it balances the requirements of a guest room, office, and laundry room brilliantly. Oh, and it’s chock-full of on-trend jewel tones and funky flourishes.
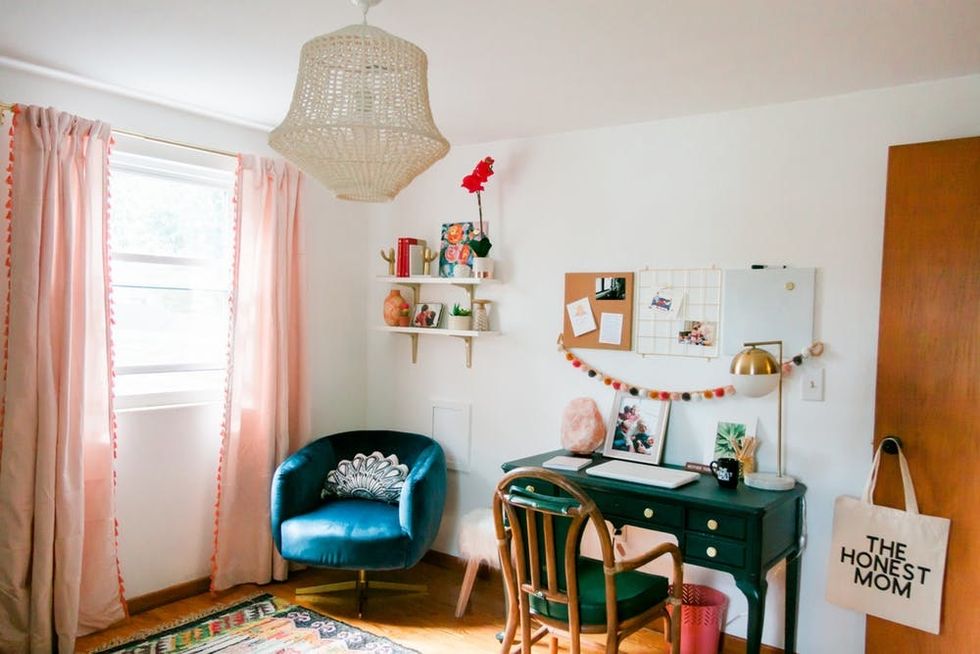
“[Peg] needed not one, but three different functions for her room,” says designer Kristin Thompson. “She wanted to create her own She Shed with a home office, guest bedroom, and laundry room all in a small footprint.” This was a tall order for the 148-square-foot space, but Thompson tackled it masterfully, with plenty of color and character. Best of all, the entire makeover cost only $880. (Thank you, Target finds!)
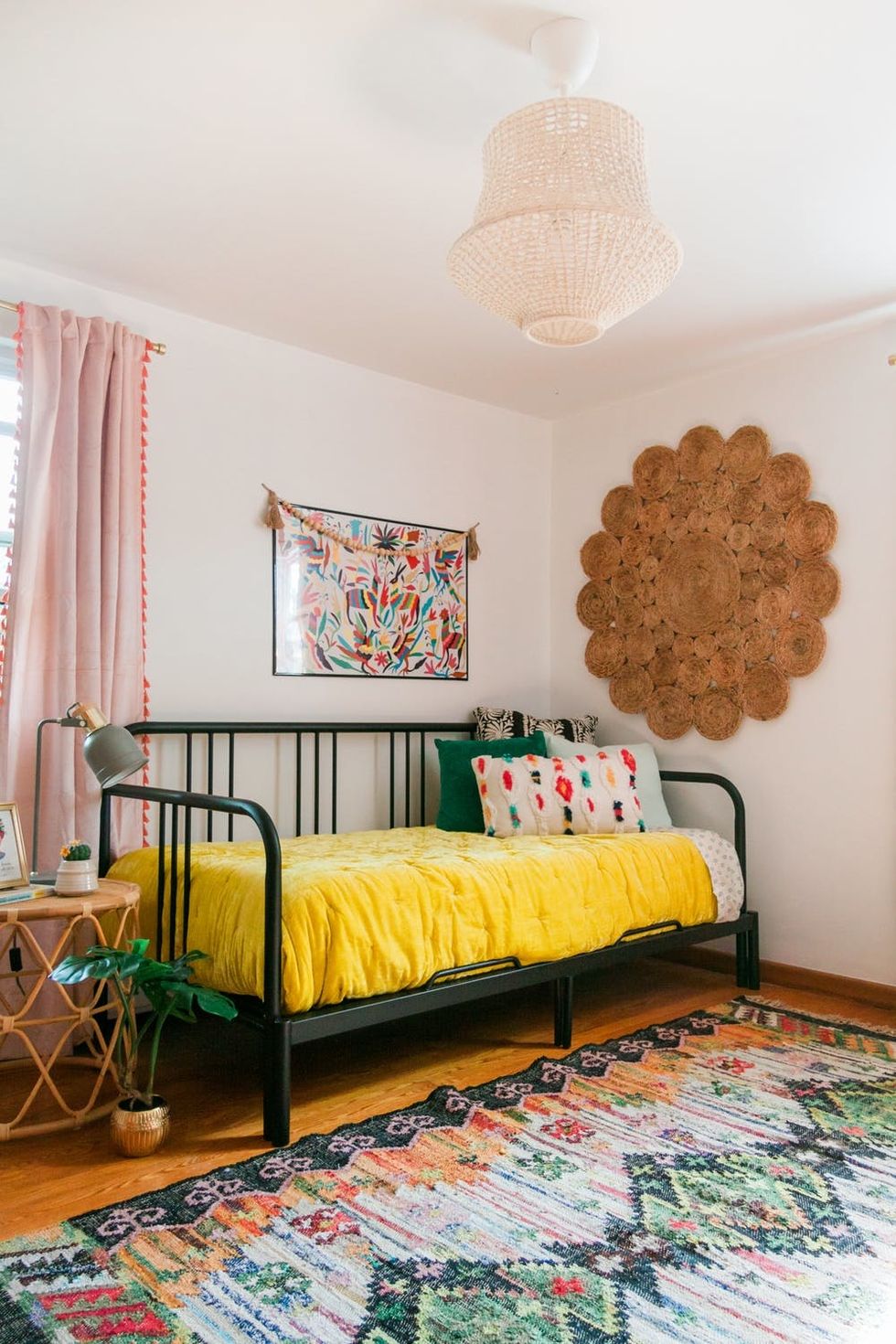
“Like any hard-working woman, this room had to be a multi-tasker!” explains Thompson. “I looked for items that could do double duty in her space. For example, the daybed could work as both a bed for guests and a secondary workspace for my client (and has hidden storage below).” Thompson also made sure to take scale into account when choosing furnishings. “I made the most of the room’s footprint by using petite-sized furniture such as her desk and velvet reading chair,” she says. But in spite of the room’s small scale, it gives off a major first impression thanks to the vibrant colors and eclectic accents. “[Peg] is the only lady living in a family of three boys, so she wanted a space that was bright, bold, and had a very feminine look to it,” Thompson tells us. The cheery space, complete with pink pom-pom curtains, definitely feels like a refuge from a house full of boys. And if you’re thinking those curtains are obsession-worthy, you’re not alone… “I’m still looking for a place in my own home that I can use these!” confesses Thompson.
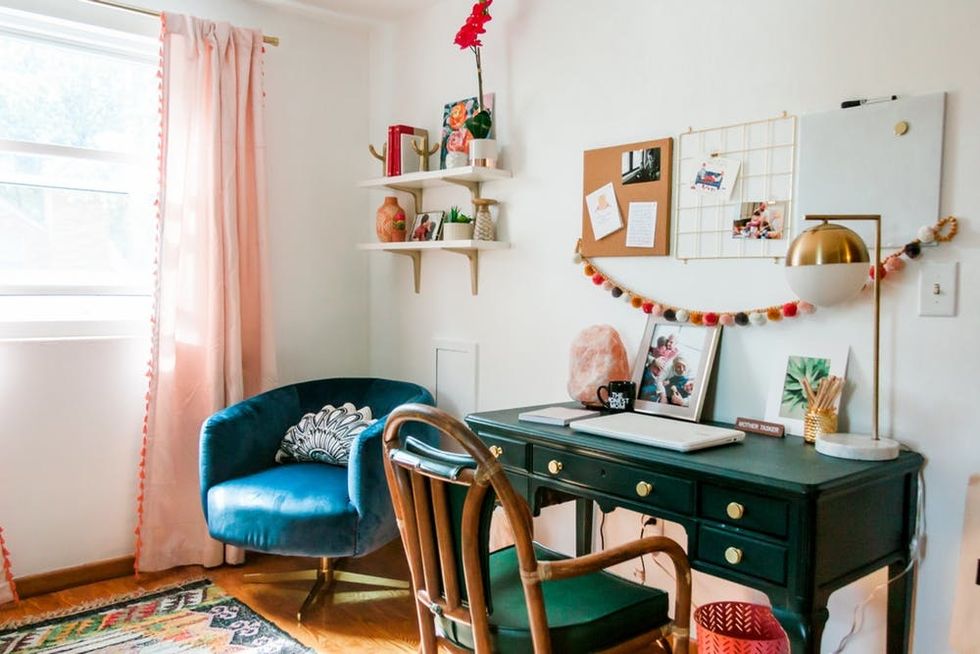
While this room’s multifunctional purpose was certainly top-of-mind, Thompson wanted to ensure it would really work for the everyday too. “I always tell my clients to design your room for how you live 90 percent of the time. Don’t worry about always having a room set up for guests or larger gatherings. Instead, focus on how you will use the space daily, and then plan for how it will ‘flex’ to fit your needs,” she advises. Versatile furniture pieces were a huge part of this strategy. “In this case, the main function was her office, so I focused on creating a very usable office space. Then we used furniture that could work with her other functions such as a guest bedroom, laundry area, and reading area,” Thompson recalls.
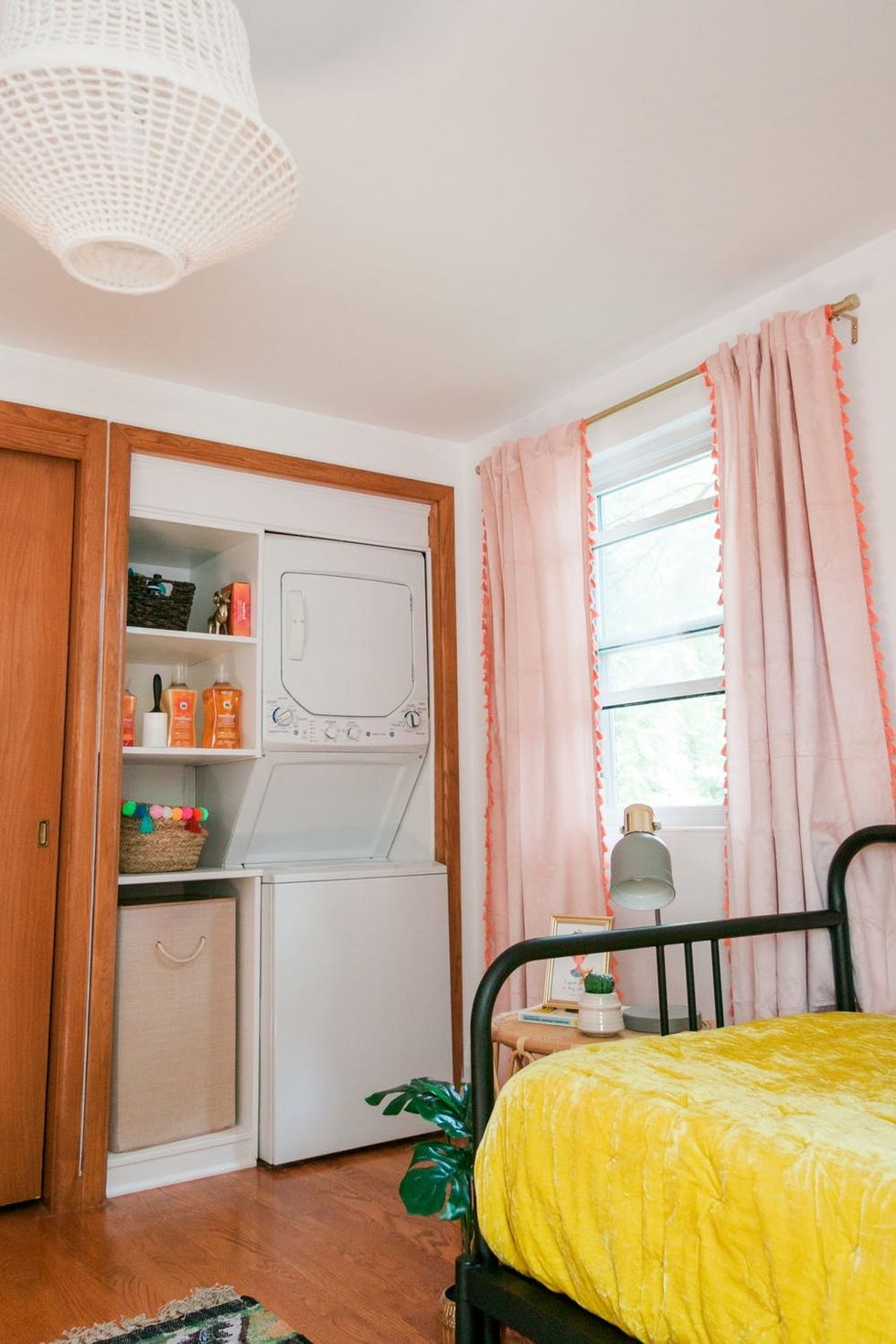
Wondering where the laundry room component comes into play? Thompson managed to hide the entire operation in a closet with a few simple tricks. “My favorite part was fitting a stacked laundry combo into one half of the closet, while leaving the other half for storage. When you close the closet doors, you don’t even know you are in a laundry room,” she says.
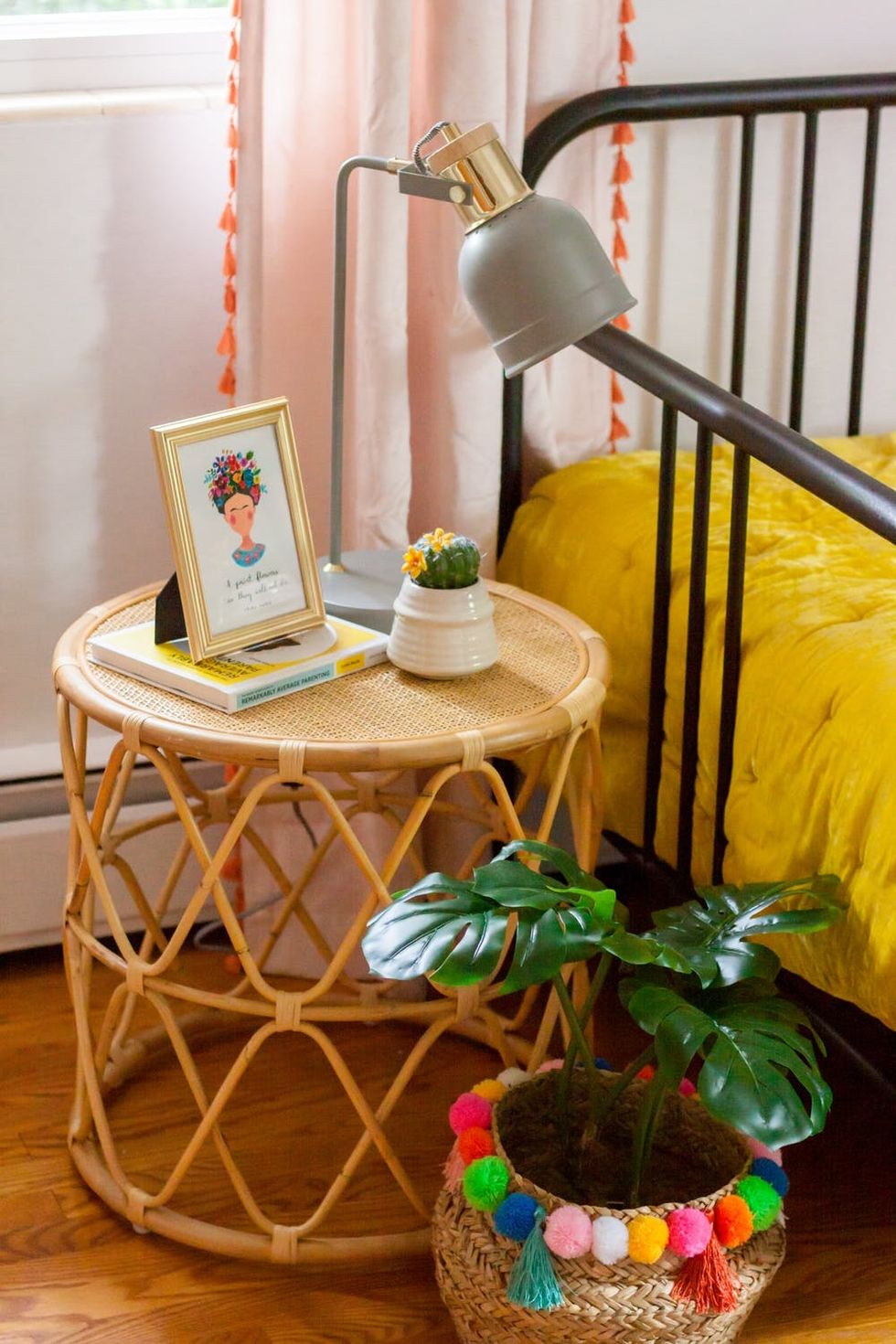
Playful accents, like plants and art pieces from Etsy, completed the look (and provided a little creative inspo for when the room is in office-mode). “This room is my absolute favorite space in our home,” says Theobald of the room post-makeover. “I feel a sense of peace when I enter this room… I find it’s much easier to think, write, and get work done in my own space away from the daily chaos of being a work-at-home mom!”
Looking for more small-space wonders? Follow us on Pinterest for inspiration!
(Images via Aly May Photo)






