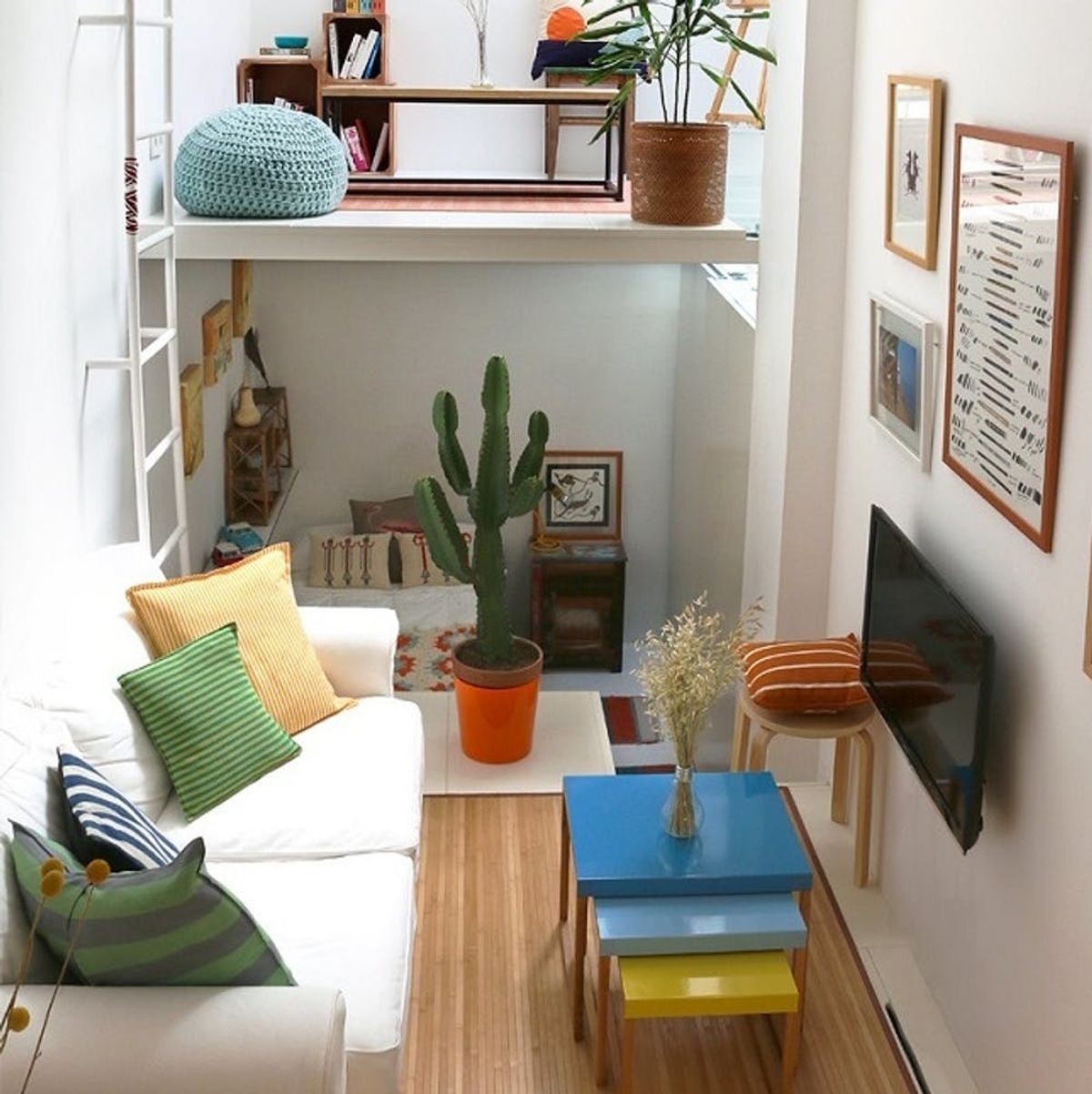Because small spaces shouldn’t limit your design ideas.
13 Small Spaces to Inspire You to Live With Less

While we all love to lust after huge homes that have multiple rooms with all the amenities, the reality is that the majority of us are living in much (much!) smaller spaces. But that doesn’t mean you have to sacrifice style because of a lack of space. While studio apartments may come with a lot of design challenges, they also offer opportunities to take fun risks. Just take a look at these 13 small spaces that prove how stylish andfunctional living small can be.
1. Reading Nook: A room in your home that’s too small to be used as a bedroom or office can easily be turned into a reading nook. With built-in bookcases, a beautiful rug and an L-shaped couch, this small space would be any reader’s oasis. (via My Domaine)
2. Feminine Sophistication: This shared space may be small, but it’s a testament to how much you can really fit in a room without making it feel overcrowded. It packs a punch with its feminine decor and accessories, and seamlessly blends the living area with the dining area. (via Houzz)
3. Second Floor: In small apartments, a second floor is a rarity, but a loft space like this allows for not only a separate living area, but an office too. Keeping the majority of the colors in the space neutral lets the pops of color in the decor really stand out. (via Revistaad)
4. Black Kitchen: Most people caution against using dark colors in a small space. But this kitchen shows that a deep hue can provide an elegant backdrop for any space. (via Desire to Inspire)
5. Brick Wall: The exposed brick wall in this small space is enough of a statement that no other color is needed. The living and dining area focuses more on the accessories and decor, with natural wood end tables and a large area rug. (via Homedit)
6. Light Wood: The light wood furniture and expansive windows in this loft apartment are the perfect choice because they create the illusion of more spacious rooms. And that rolling loft ladder? #WANT (via Refinery29)
7. Color Pop: In a small space, too much color can overwhelm the room. The unexpected pop of color inside the cabinets in this kitchen is a nice way to satisfy all your color needs without cramming the area with an explosion of orange. (via Lonny)
8. Graphic Backsplash: In another small kitchen space, the use of color is beautifully executed through this geometric backsplash. We are also lovin’ how the pillows coordinate perfectly with the color palette. (via Plascon Trends)
9. Kids’ Loft: A growing child needs their space too. With a loft, they can have a separate area to sleep, work and relax. A stand-alone ladder can work as stairs, or to save even more space, you can mount one on the wall. (via French by Design)
10. Modern Office: Working from home may seem like a challenge when you’re dealing with limited space, but a shared office can feel just as spacious as any other if you utilize the space right. Screens mounted on the wall and cabinets above them leave space on the floor to fit even a small loveseat. (via Stagetecture)
11. Wallpaper Statement: Most apartments with limited space have a shared kitchen and dining area. This room uses wallpaper to clearly separate the two while also adding a visual focal point in the space. (via Hemnet)
12. Pastel Platform: Most smaller apartments are studios and don’t come with a second floor. So an easy way to create a separate space is by building a wooden platform for your new bedroom. Raising it off the ground will give your bedroom a semblance of privacy, as well as storage underneath. (via Homedit)
13. Fun Pattern: Choosing all white for this kitchen makes it a blank slate that helps to visually enlarge the space. But that doesn’t mean you should refrain from color altogether. A colorful decal on an unused portion of the kitchen wall helps bring a playfulness to the space. (via Decoholic)
Which small space was your favorite? Tell us in the comments below!



















