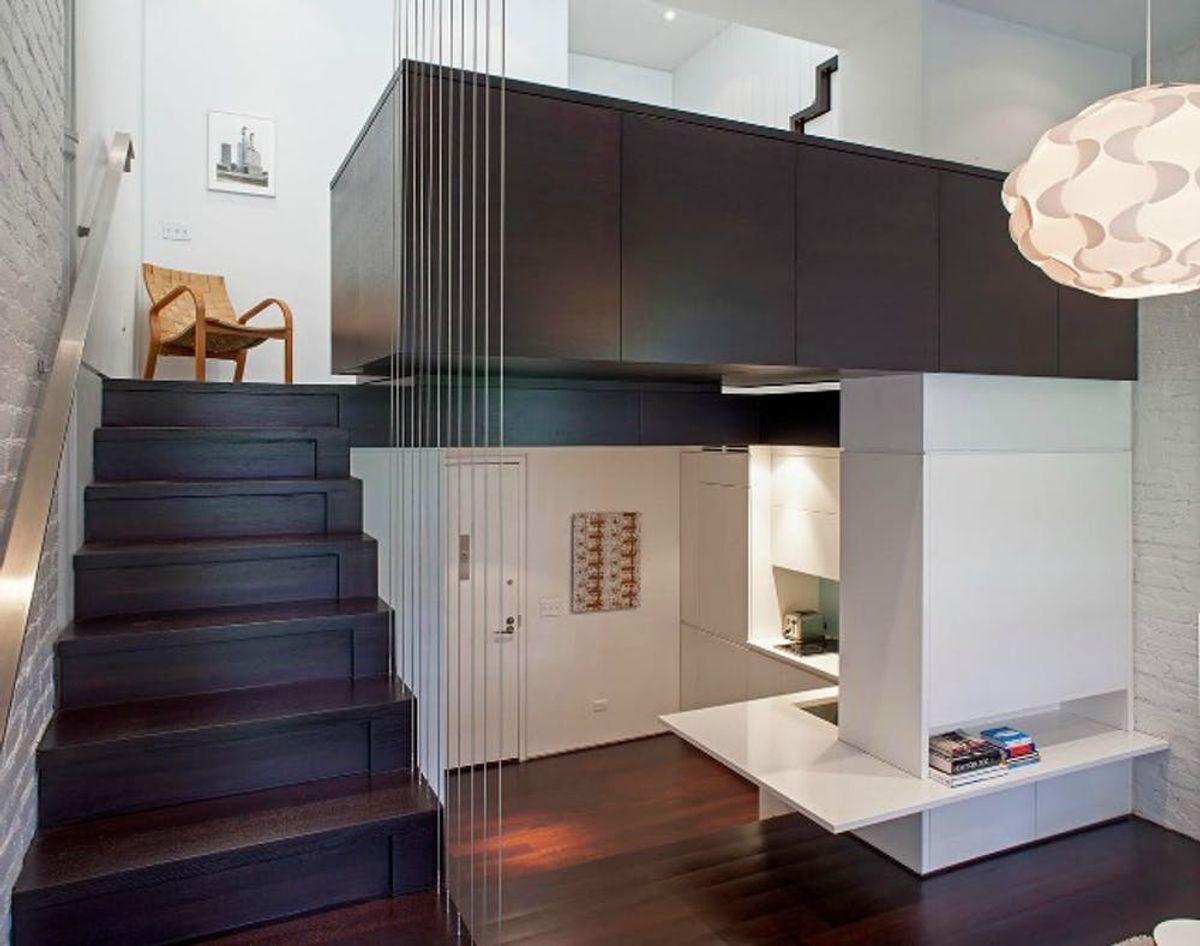If you’re interested in hacking your small space (and we know you are) then you can borrow some tips from this impressive project.
Small Space Alert: Watch a Studio Become a 3-Story Apartment

It is no easy task turning a tiny studio into a home that displays your style without feeling overcrowded. And it’s probably hardest to do in New York, home of rooms called “apartments” with toilets in the hallways, going for well over what anyone can afford. If you’re going for the pipe dream of living in the Big Apple, or anywhere really, then you’re probably willing to sacrifice some wiggle room. But here’s a news flash; you actually don’t need to sacrifice design. And this amazing remodel project shows you how.
Okay, so the architects cheated a little. They did have over 20 feet of vertical space in this NY studio, making it easier to stack extra rooms on top of each other. But if you’re interested in hacking your small space (and we know you are) then you can still borrow some tips from this impressive project.
Specht Harpman Architects managed to take 425 square feet and turn it into a spacious home. They created some amazingly smart small space solutions. The bathroom is hidden beneath a staircase. An open living room makes it and the attached kitchen feel a lot more breathable. Every detail is used with the intention of adding space, from the white cabinets and countertops to the simple details and sleek appliances.
Floating a bedroom “layer” above the living room allows for plenty of room, and a delicate staircase leads to a garden on the roof. And those staircases by the way? Yeah, those are all super smart storage systems, so everything is hidden away nice and neat.
Sure, it’s small, but you’d probably hardly notice. After all, we never dreamed of being able to turn a studio into a three-story apartment, even if it’s only a one bedroom. If anything like this is on the market, we’ll take it.
Oh, and by the way, here’s the before picture. What a transformation!
Would you live in this repurposed studio turned gorgeous apartment? Tell us in the comments below!



















